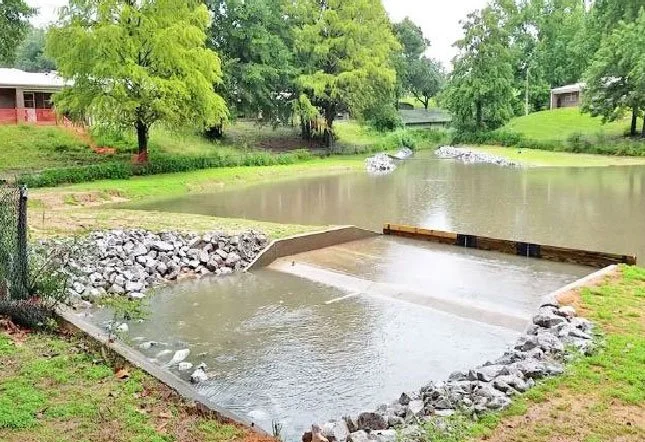Okaloosa County Courthouse – Crestview, Florida
PROJECT DESCRIPTION:
SEAS was originally contracted by Okaloosa County to perform the boundary, topographic and utility surveys of the Courthouse site in Crestview, Florida. A courthouse had been on this site since 1918 when the original courthouse was built, however the current courthouse as of 2014 was built in 1955 and was insufficient for the County’s needs. This project consisted of demolishing most of the existing site improvements and constructing a new +/-68,500 s.f. courthouse building with paved parking.
SEAS was subcontracted by Sam Marshall Architects to provide the Site Civil Construction Plans with associated Stormwater Design and Calculations for the project. The Site Civil Construction Plans included Site Layout, Grading and Drainage Plans, Utility Plans, Cross Sections, Details and Specifications. SEAS also provided the Traffic Generation and Distribution Report necessary to obtain the Development Order. Northwest Florida Water Management District permitting was required for the proposed stormwater system improvements. The stormwater improvements consisted of improvements to an existing drainage system located on Crestview Housing Authority property. The pond and control structures were reconstructed to provide for the additional stormwater runoff generated by the new Courthouse improvements. FDOT permitting was required to close the existing driveways on U.S. Hwy 90.
SEAS was also responsible for construction layout and the As-Built Survey drawings. Construction and As-Built Plans were developed using AutoCAD Civil 3D software.



